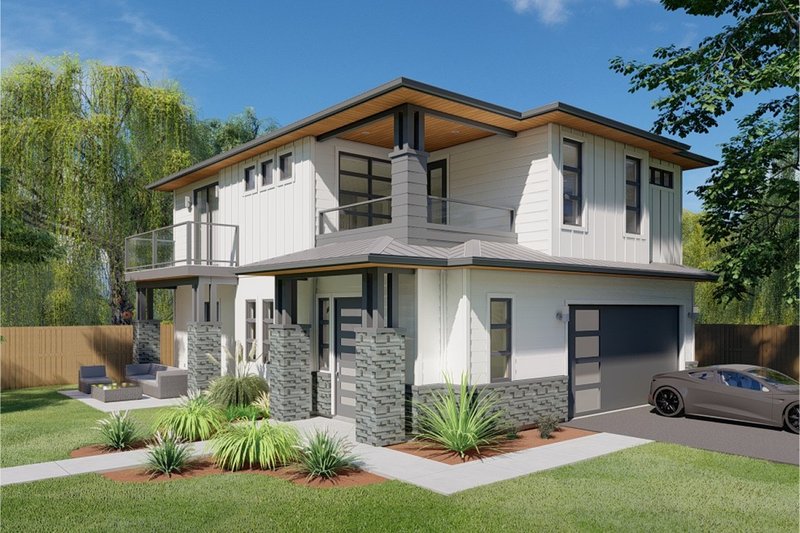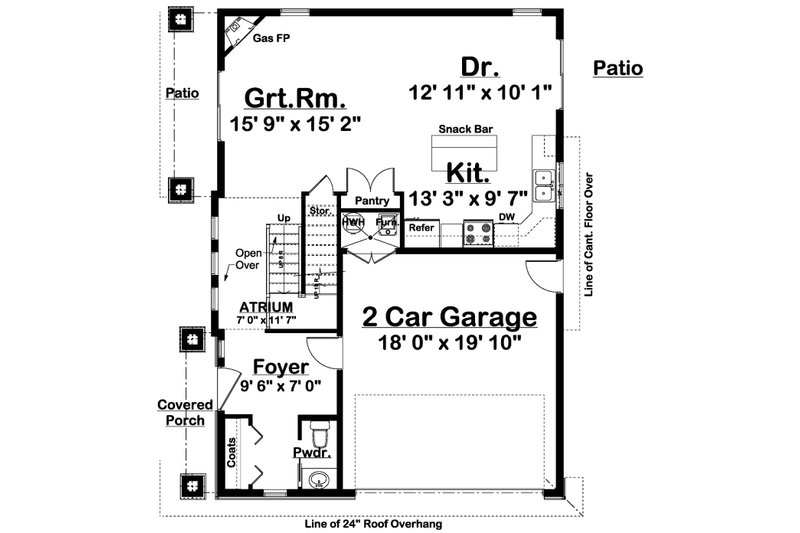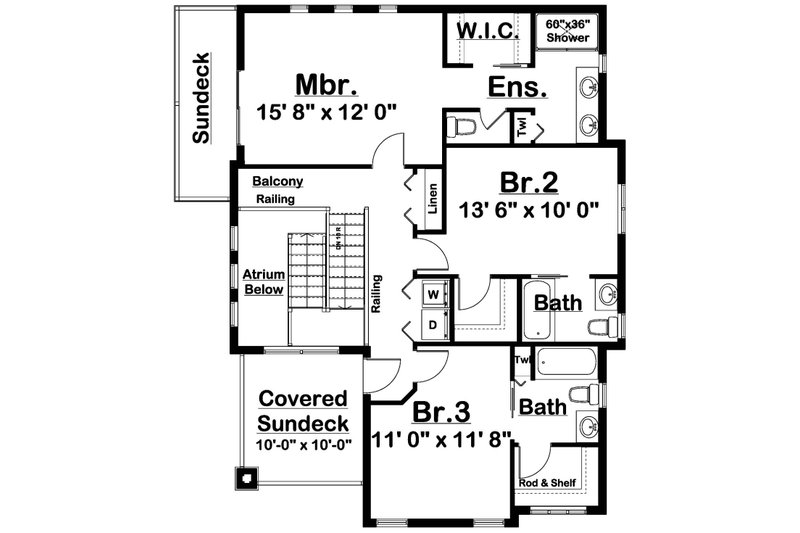
Westbrook
2 Stories
1927 Sq. Ft.
3.5 bath
3.0 bed

View Photo Gallery

2 Stories
1927 Sq. Ft.
3.5 bath
3.0 bed

View Photo Gallery
Main Floor – 830 sq. ft.

Upstairs – 1097 sq. ft.

This prairie modern home is perfect for a corner lot and its facade, a blend of traditional and modern is an enduring style that will look good for years to come. Designed specifically for a narrow building site, it offers many sought after amenities in a compact footprint. It is well suited to outdoor living in good weather with easy access from all rooms to the outdoors. The spacious Great Room living area is bright and cheerful and the main floor features 10'-0" ceilings throughout with the spectacular well-lit Atrium soaring to two stories in height. Upstairs, the well appointed bedrooms all feature private baths and walk-in closets.
Fill out this form and we'll reach out to you asap.