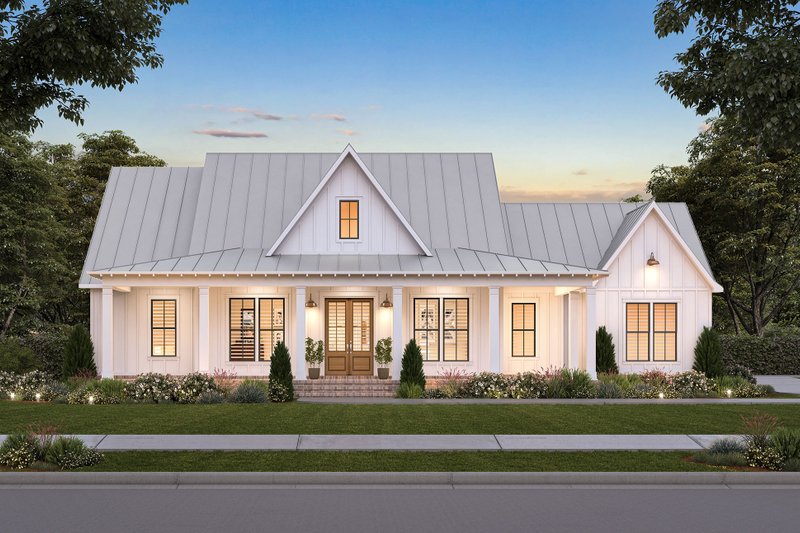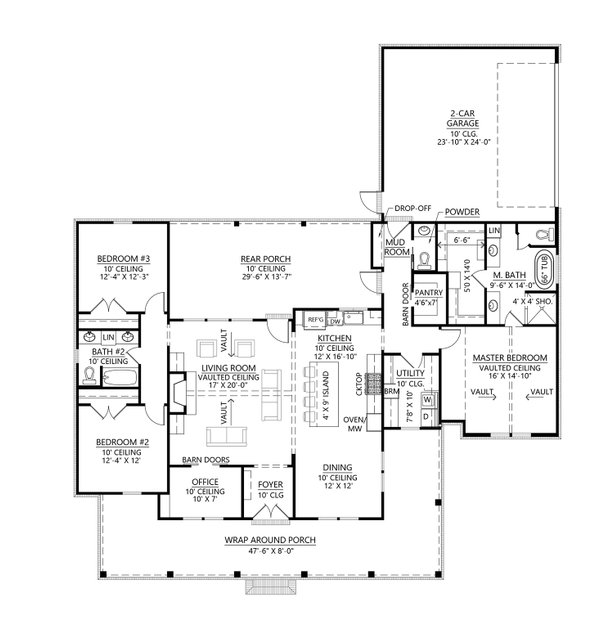
Hampton
Rambler
2085 Sq. Ft.
3.0 bath
3.0 bed

View Photo Gallery

Rambler
2085 Sq. Ft.
3.0 bath
3.0 bed

View Photo Gallery
This plan offers a large entryway that leads to an open concept kitchen, dining room, and great room area. With vaulted ceilings in the main living areas (mater bedroom, common areas) this house has the luxury feel from the moment you walk in the door.
Main Floor – 2085 sq. ft.

Fill out this form and we'll reach out to you asap.