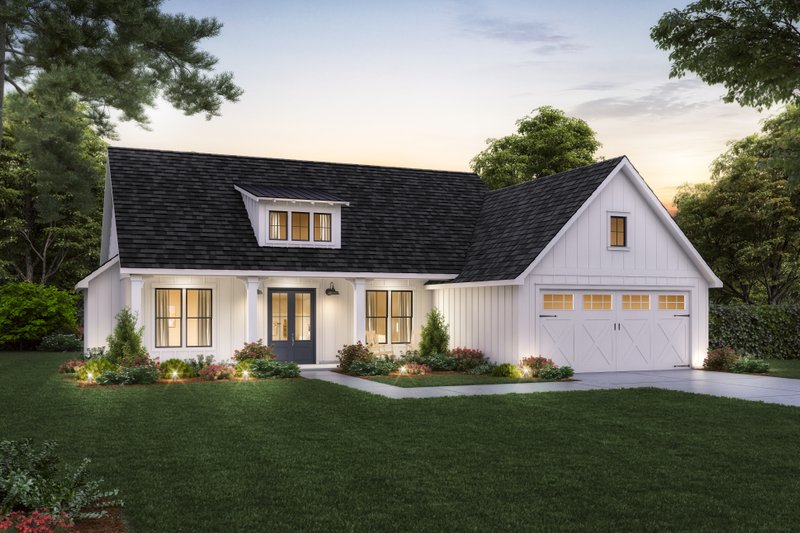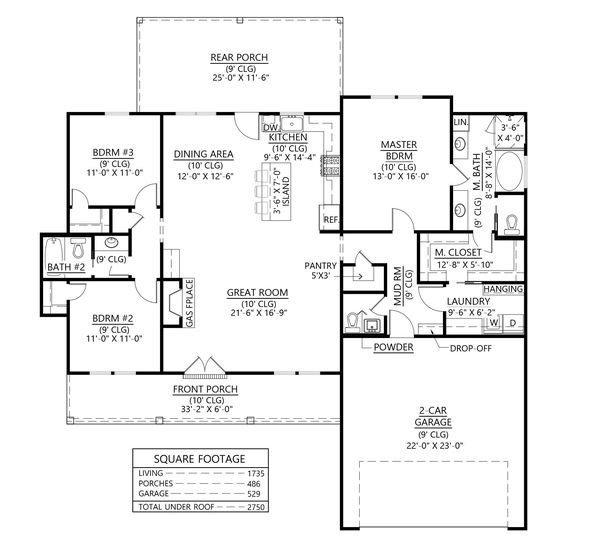
Spectrum
Rambler
1735 Sq. Ft.
3.0 bath
3.0 bed

View Photo Gallery

Rambler
1735 Sq. Ft.
3.0 bath
3.0 bed

View Photo Gallery
This home offers an asymmetrical look both inside and out. With large windows to allow for plenty of natural light into the large common areas and bedrooms. With a large laundry room that can be accessed right from the master bedroom and a mud room off the garage, this plan fits the young married couple, and growing family alike!
Main Floor – 1735 sq. ft.

Fill out this form and we'll reach out to you asap.